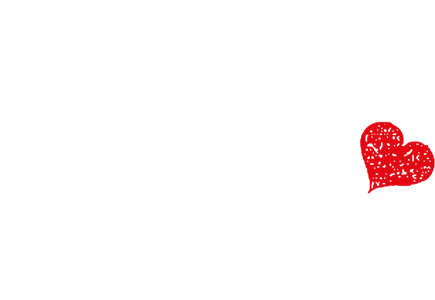Venues and Specifications
Westerunie - Westerliefde - Westergasterras - Transformatorhuis
VENUES AND SPECIFICATIONS
Our four inspiring venues
can be combined or booked separately, depending on the number of guests and the required number of locations. Our team has over 20 years of experience and is happy to help with organizing the perfect event for your target audience.
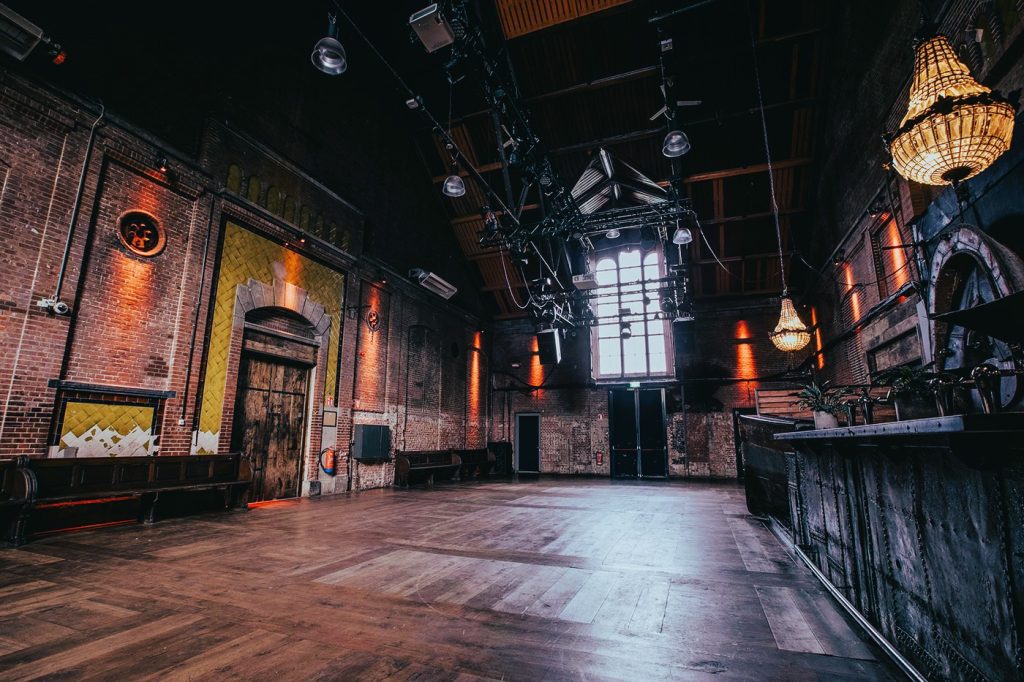
Westerliefde
The characteristic Westerliefde with a wooden floor, is very suitable for drinks, dinners and smaller corporate events. It's also an offical wedding venue where dozens of bridal couples tie the knot every year.
-
-
MAXIMAL CAPACITY
Plenary: 150
Sit down dinner - long tables: 120
Sit down dinner - round tables: 100
Walking dinner/buffet: 250
Party: 300
FACILITIES
Bar 1x
Basic light and sound package
Projection
Terrace
Cloakroom
Wifi
-
-
DIMENSIONS
Surface: 230m2
Length: 25 meter
Width: 12 meter
Height: 8 meter
Bij het basis licht- en techniekpakket is het verplicht een technicus te boeken.
DJ- GEAR
1 Pioneer DJM-900 NXS2
2 Pioneer CDJ-2000 NXS2
DJ- MONITOR
2 Yamaha DBR15
GELUID /FOH
2 Meyer Sound MSL-4
2 Meyer Sound 650-P
1 XTA DP226
1 Roland M200i (FOH mixer)
2 Sennheiser G4-500 Handheld
LICHT | ZIE TEKENING
1 Avolites Pearl Expert (v9.1)
2 Robin 300E Spot
6 Robe Colorwash 250AT
12 ETC Parnell
12 Briteq RGB Stage-Beamer 40W
1 Smoke Factory Tour Hazer II
PROJECTIE*
1 Panasonic PTMZ-680BEJ (Laser LCD 6000 Lumen)
1 Stumpfl Beamer Scherm 3,05 x 1,90 (16:9)
1 Projectiescherm (4:3) – vast boven bar 305cm (b) hoogte instelbaar
1 Vivitek DH833 (4500 ANSI Lumen)
*Projectie valt buiten het basis techniekpakket, bij gebruik worden hier extra kosten voor doorberekend.
STROOM
1 16A CEE
1 63A CEE
4 16A Schuko
PLATTEGRONDEN
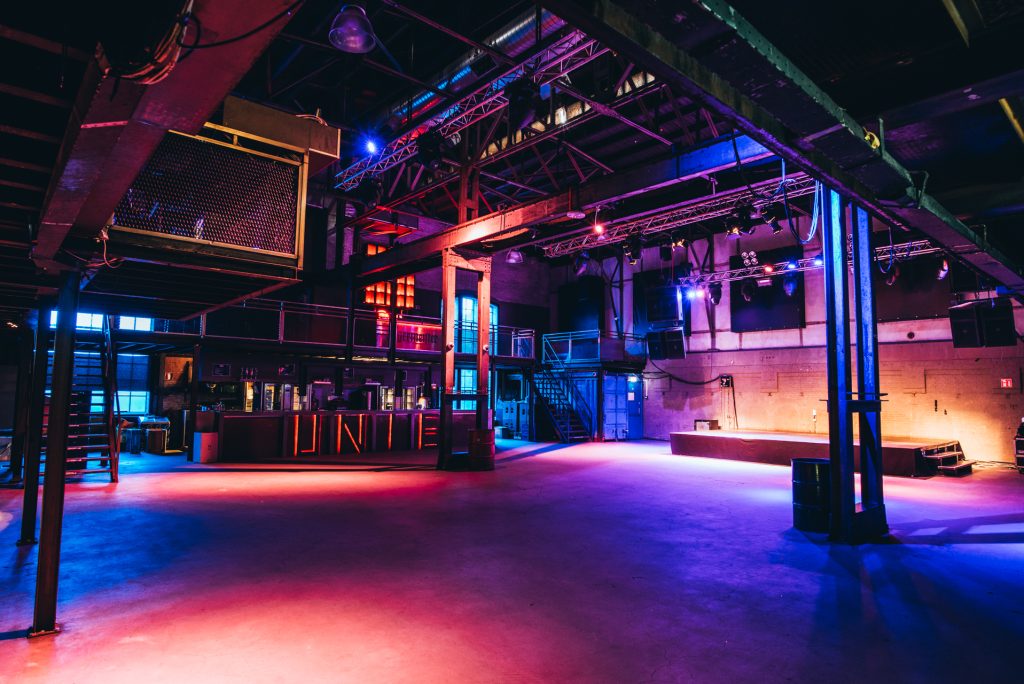
Westerunie
The robust, industrial WesterUnie is located on the first floor, with a large balcony surrounding the room. The venue is suitable for parties and drinks, but also for presentations and dinners for larger groups.
-
--
MAXIMAL CAPACITY
Plenary: 300
Sit down dinner - long tables: 220
Sit down dinner - round tables: 180
Walking dinner/buffet: 600
Party: 800
FACILITIES
Bar 2x
Basic light and sound package
Projection
Balcony
Cloakroom (lockers/racks)
Wifi
Goods lift
DIMENSIONS
Surface: 600m2
Length: 24 meter
Width: 21 meter
Height: 8 meter
Bij het basis licht- en techniekpakket is het verplicht een technicus te boeken.
DJ- GEAR
1 Allen&Heath XONE-92
1 Pioneer DJM-900 NXS2
3 Pioneer CDJ-2000 NXS2
DJ- MONITOR
2 Meyer Sound UPA-2P
2 Meyer Sound M2D-Sub
GELUID / FOH
2 Meyer Sound MSL-6
4 Meyer Sound MSL-4
4 Meyer Sound 700-HP
1 Allen & Heath SQ-6
1 Allen & Heath DX168
2 Sennheiser G4-500 Handheld
LICHT | ZIE TEKENING
1 GrandMA 3 Compact XT
8 Chauvet Roque R2X Wash
8 Robin 300E Spot
16 Briteq RGB PRO-Beamer 85W
2 Martin Atomic
2 Chauvet Roque R2X Wash Frontlicht
2 ETC-Parnell
4 Blinder
1 Smoke Factory Tour Hazer II
PROJECTIE*
1 Eiki EK-610U (6500 Lumen)
1 Stumpfl Monoblox 32 3,92 x 2,30 (16:9)
1 Kramer VP-440 H2 Scaler
*Projectie valt buiten het basis techniekpakket, bij gebruik worden hier extra kosten voor doorbelast.
STROOM
1 63A CEE
2 32A CEE
Download plattegronden
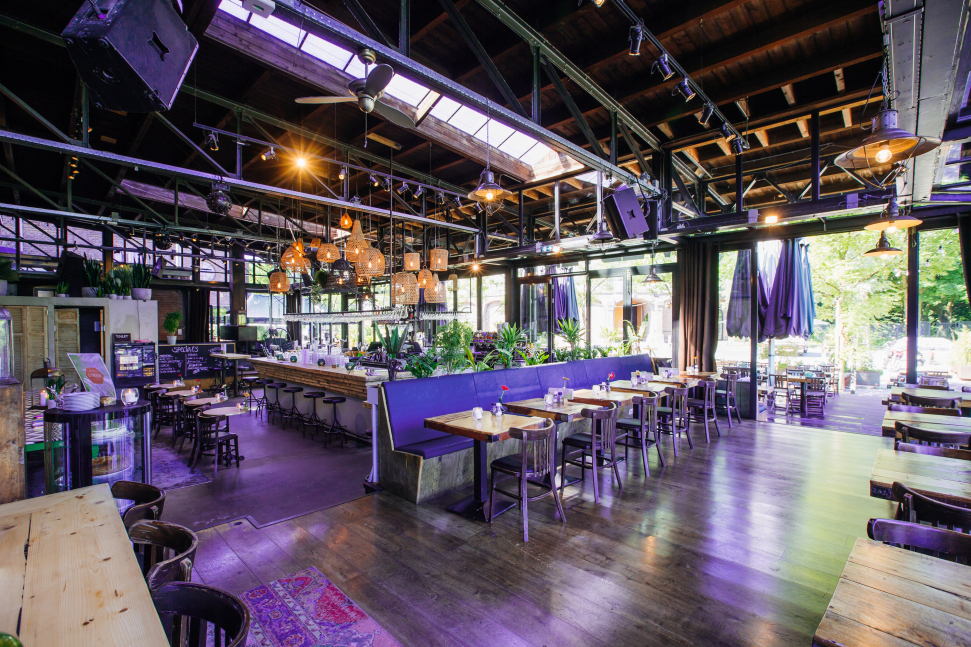
Westergas terras
In summer WestergasTerras is a popular hotspot for sun-lovers. In the fall and winter months, you can exclusively rent this venue for networking, social drinks, sit down dinners and parties. A bright venue, with a beautiful view of the water and greenery of Westerpark.
MAXIMAL CAPACITY
Plenary: 100
Sit down dinner: 100
Party: 200
-
-
FACILITIES
Bar 1x
Basic light and sound package
Projection
Terrace
Cloakroom
Wifi
-
DIMENSIONS
Surface: 190m2
Length: 20 meter
Width: 9,5 meter
Height: 3,5 - 5,5 meter
Bij het basis licht- en techniekpakket is het verplicht een technicus te boeken.
PLATTEGRONDEN
download dwg’s
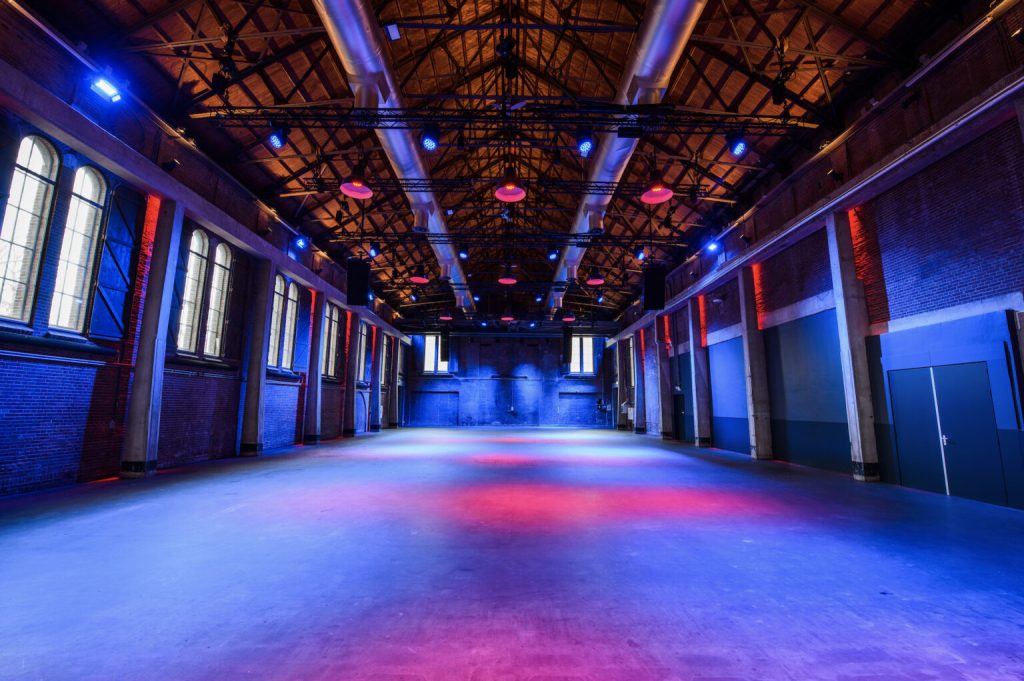
Transformator huis
Transformatorhuis is a spacious, multifunctional space. Suitable for large sit down dinners, fashion shows or a big party. The 10-meter-high venue has no permanent bars or cloakroom and is therefore extremely suitable as an exhibition floor.
MAXIMAL CAPACITY
Plenary: 350
Sit down dinner - long tables: 250
Sit down dinner - round tables: 200
Walking dinner/buffet: 600
Party: 800
FACILITIES
Basic light and sound package
Wifi
-
-
-
-
-
-
DIMENSIONS
Surface: 700m2
Length: 46 meter
Width: 16 meter
Height: 9,6 meter
Wordt later toegevoegd.
How we work
Our team of account and event managers is happy to help you tailor an event. After a site visit, where we walk through all the options for your specific event, we make a custom quote including catering, AV necessities, and extras that make your congress or party unique.
WesterLiefde | Klönneplein 4-6, 1014 DD Amsterdam
website: xanderbakker.com
